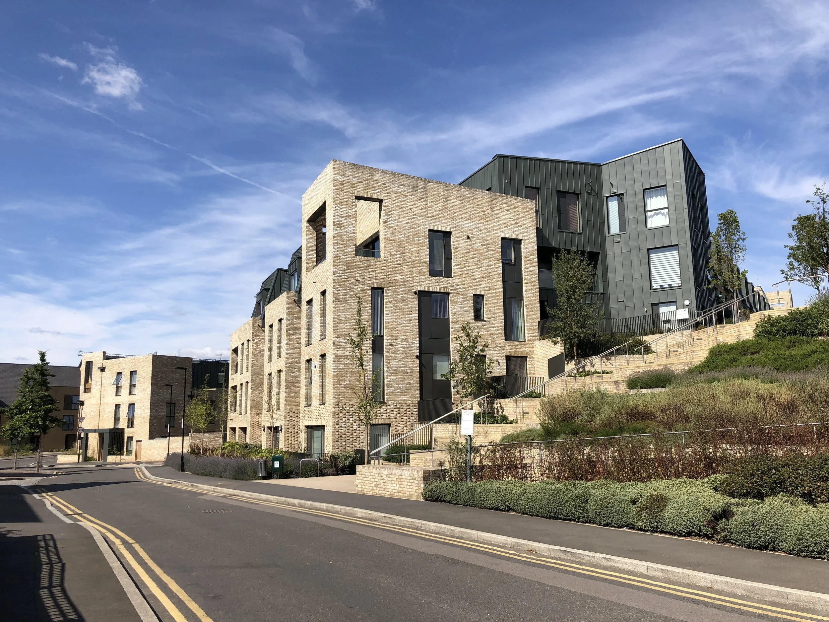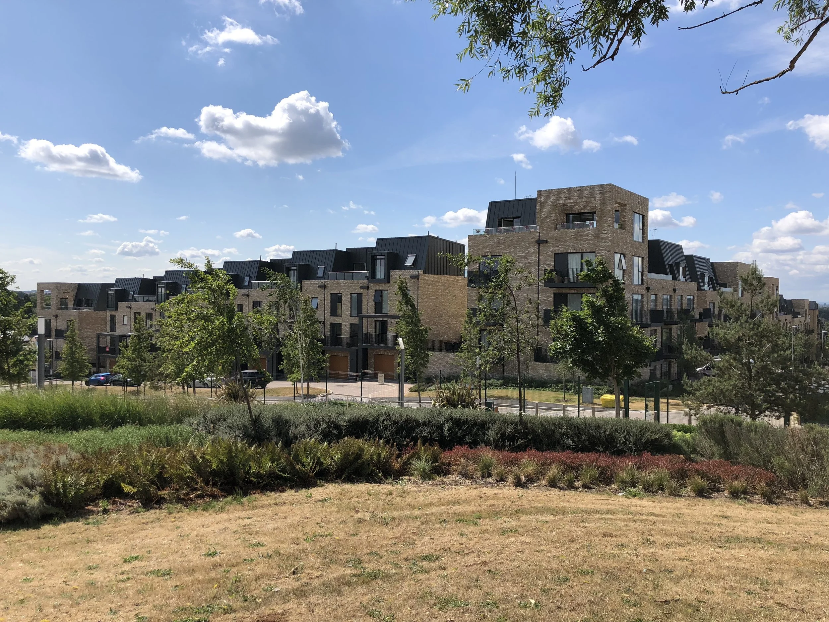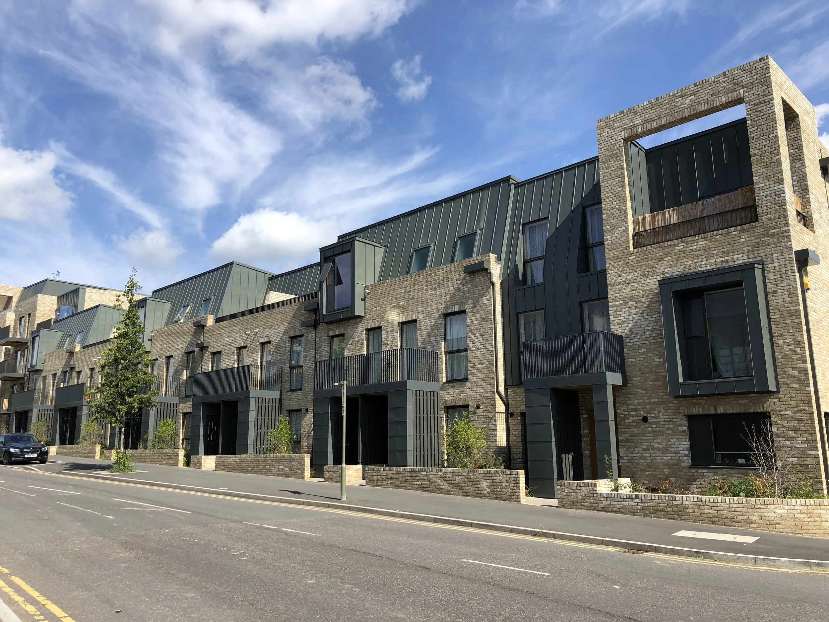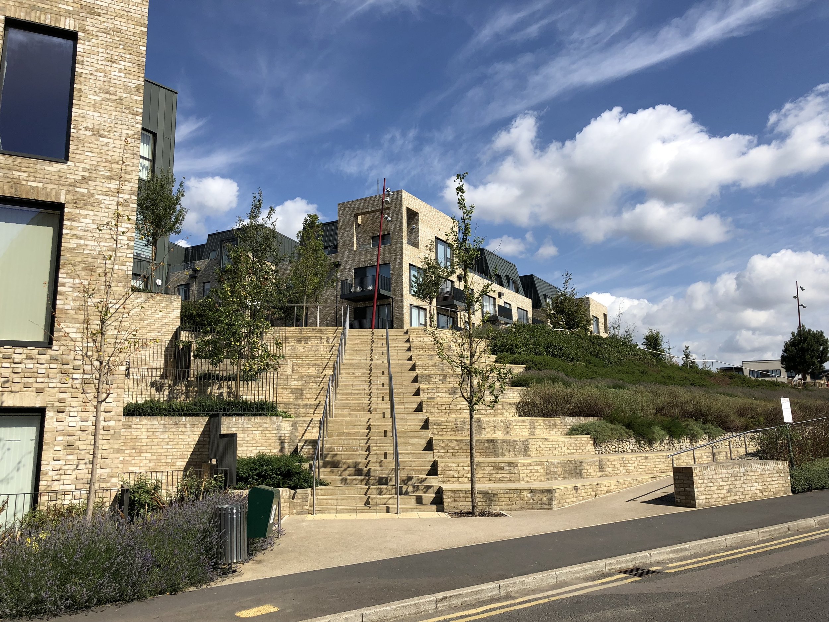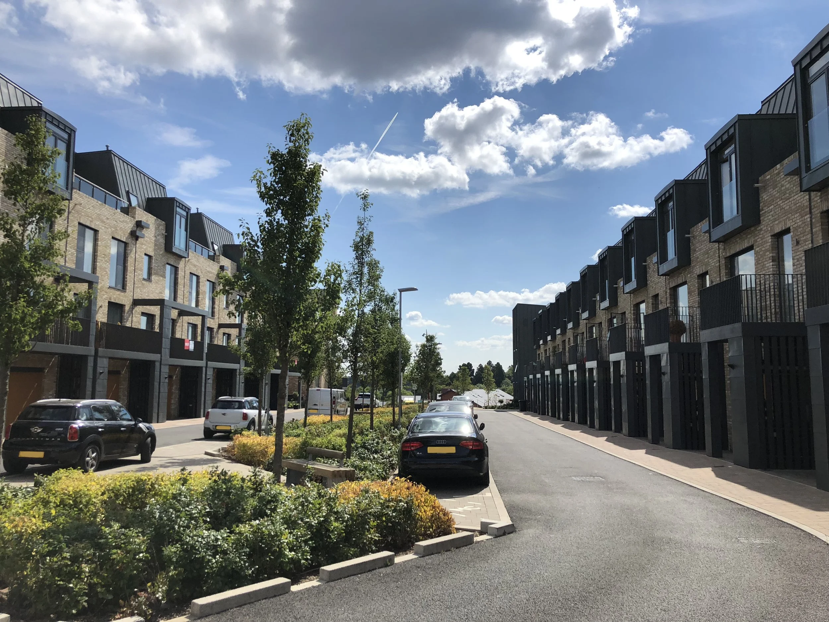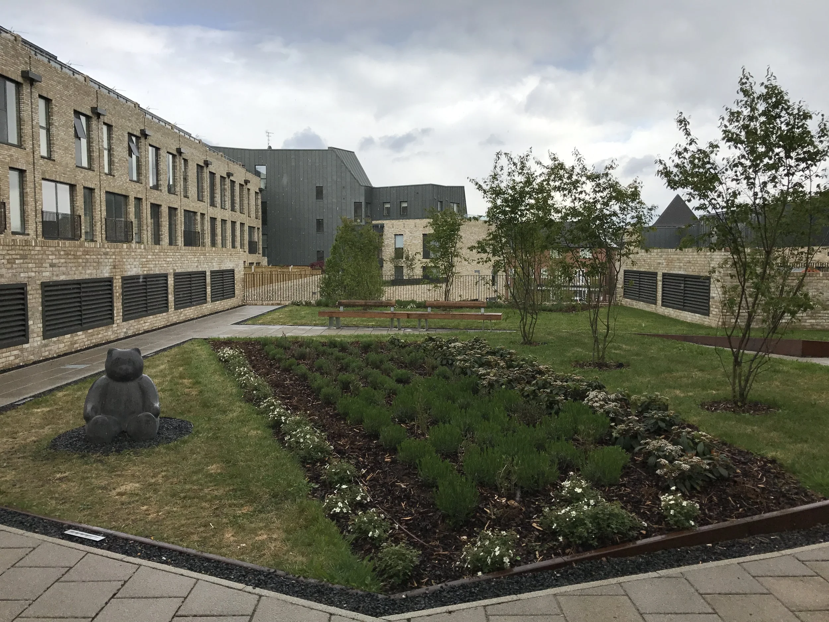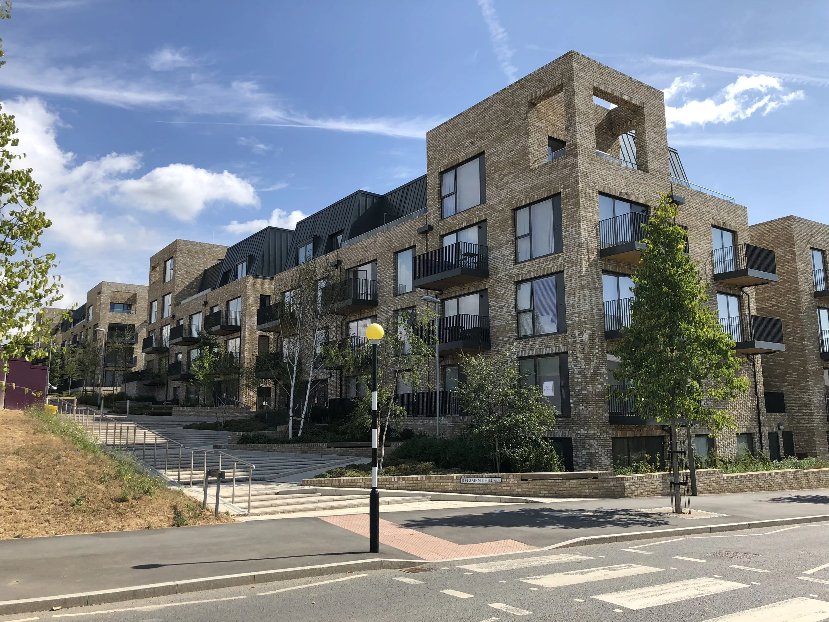
The Mount, Millbrook Park
London
A project of Countryside Annington Mill Hill Ltd
The Phase 1 Millbrook Park development was subject to a highly prescriptive design code and a range of parameter plans linked to the masterplan for the wider site. Following an invited architectural design competition, Tate Hindle were selected to develop proposals for the delivery of 123 New homes on the site comprising 1 and 2 bedroom apartments and 3 and 4 bedroom houses. The winning proposal created two courtyard blocks with landscape parking at their centre which helps the development negotiate the 13 metre change of level. Small scale apartment blocks form two edges of each courtyard with the longer edges comprised of a range of 3 storey mansard roof terraces. These houses, some of which include basement spaces are carefully arranged to ensure that each home benefits from long views over the site towards Wembley and West London. Given the approved extremely detailed Design Code for the wider site, the proposals were thoroughly tested throughout their development to ensure compliance.
While each house benefits from its own garage space, car parking for the blocks sits in a combination of landscaped parking court, underground parking garage or block undercroft depending on its location. At the centre of the development a landscaped and publicly accessible ‘circus’ space was created. Overlooked by houses on either side this provides further SuDs features in the form of a rain garden alongside visitor and allocated parking together with access for refuse and emergency services. All home are designed to meet Code for Sustainable Homes requirements.
Due to the site suffering from severe construction access restrictions caused by other ongoing construction works and the proximity to existing residential properties it was necessary to plan the form of delivery, sales strategy and occupation strategy carefully with the JV Co opting to appoint a third party design and build contractor for the projects delivery. Unfortunately part way through the project the Design and Build contractor entered administration and it became necessary to review and formulate a plan to complete its delivery while dealing with the contractors administrators. Working with various advisors the project was comprehensively reviewed and construction completion of the project was taken in house. The project has since been successfully completed.
Experience
While at Countryside:
Site assessment and review
Strategic research
Development vision
Option review and assessment
Planning including policy assessments and Planning Application Management
Design briefing
Consultant procurement, evaluation and selection advice
Development Strategy including delivery strategies and Project Execution Planning
Design Management
Unit Typology review and option consideration
Development and Project Management including Client lead on D&B Contractor procurement.
Design review and evaluation
Urban Design/Masterplanning
Preconstruction
Development finishing specification preparation
Project review and evaluation
Management and Stewardship
The design works with and accommodates considerable changes in level across the development site while concealing parking and service areas to create a high quality living environment. The development platforms and adjacent 0.42 acre new park were delivered as part of an extensive enabling works package
The development includes a 1 and 2 bedroom apartments in small scale blocks at either end of a courtyard space with three and four storey terraced houses forming the other sides of the development.
The development includes a varied roof line created by a range of mansards, bays and terraces. Bins are located within the porch canopy structure which provides a small terrace space above.
The buildings and landscapes blend together through the continuation of the building material palette into landscape areas. Generous landscaping helps soften the surrounding area and provides opportunities for wildlife habitats.
At the centre of the development separating the two courtyard blocks is a central landscaped circus space that provides a rain garden which forms part of the SUDS system along with a range of visitor and allocated parking spaces. The landscaped space is overlooked by three and four storey houses on either side.
In addition to individual balconies, at the heart of each courtyard is a landscaped semi private communal garden that hides parking and service facilities below and provides additional outdoor living space for residents of the apartments blocks include a small play object which young children are able to interact with. Houses are provided with small conventional rear gardens and/or generous roof terraces that take advantage of stunning views towards Wembley Stadium and West London.
Project Team
Architect - Tate Hindle
Civil and Structural Engineering - Walsh Associates
Environmental Consultant - Environ (now Ramboll)
Landscape Design - BBUK Studio
Cost Planning / Employers Agent - WT Partnership
Utilities - SSE
Contractor - GB Building Solutions (2013 to 2015) / Countryside Annington Mill Hill Ltd
All Images © Jonathan Gimblett

