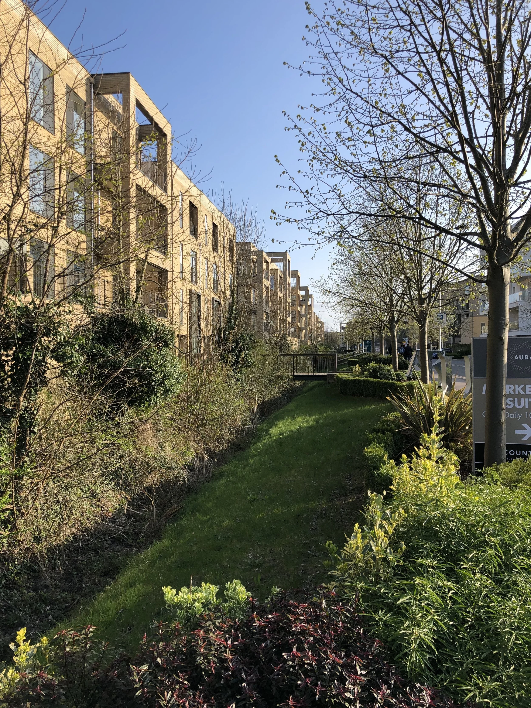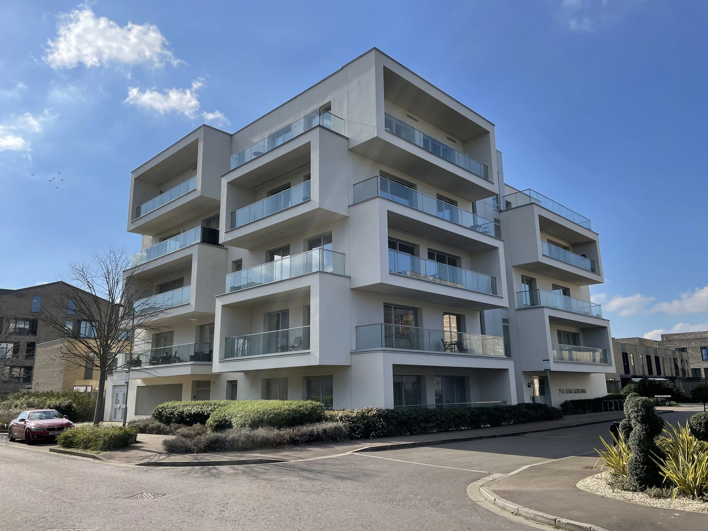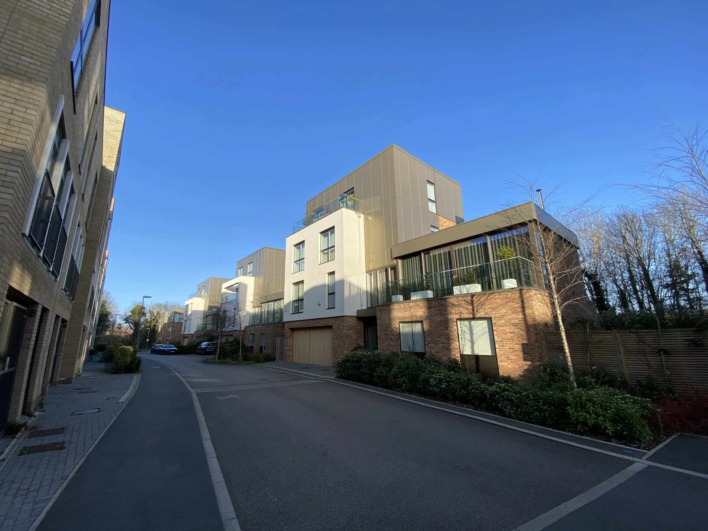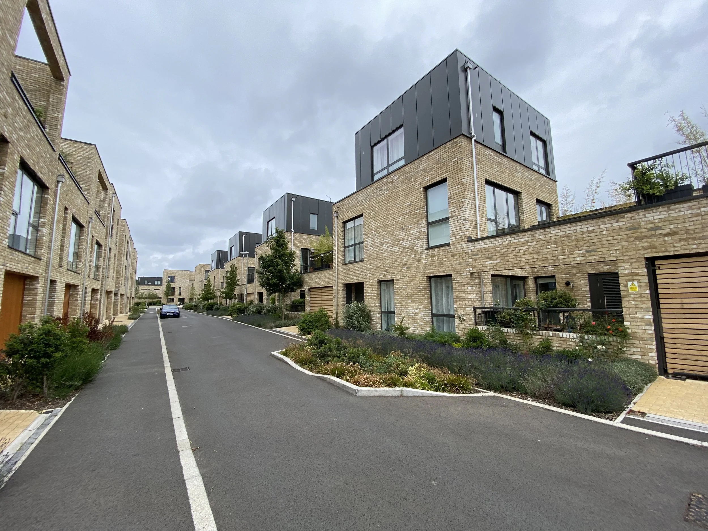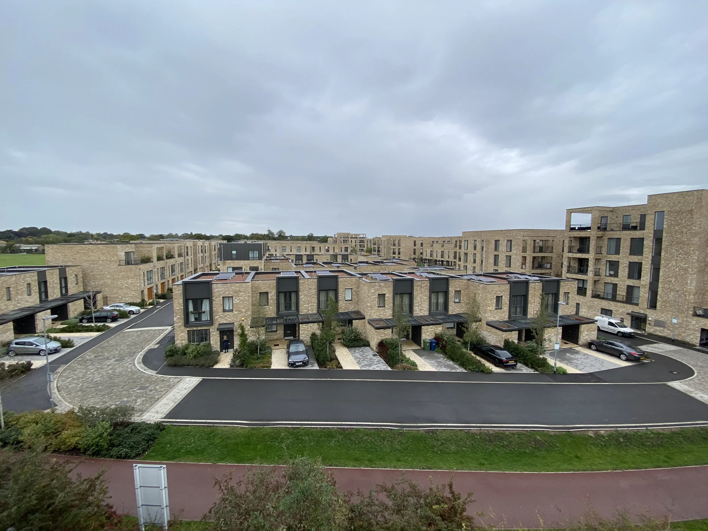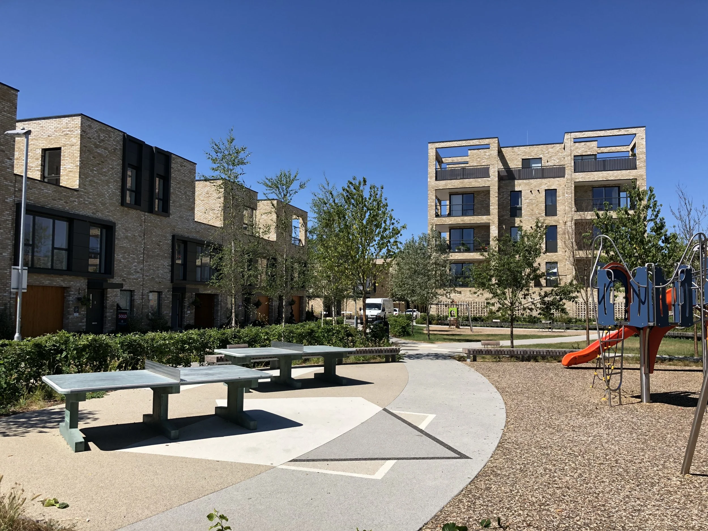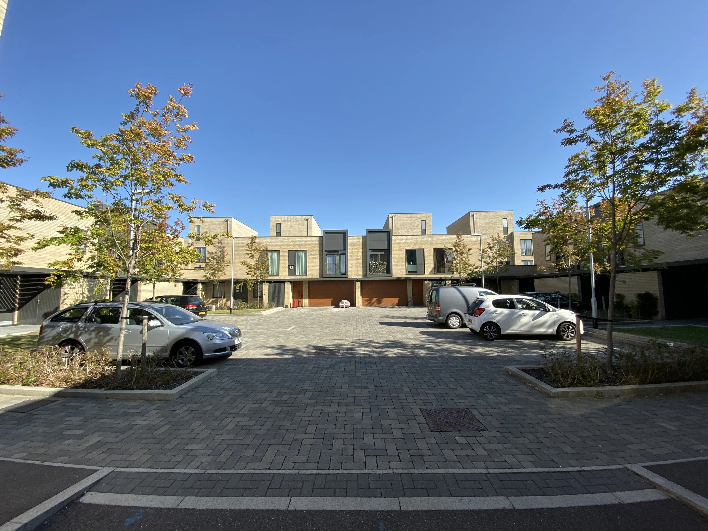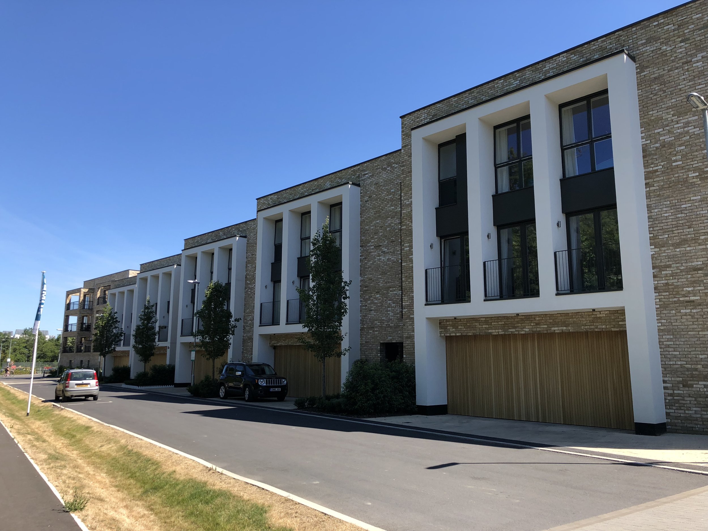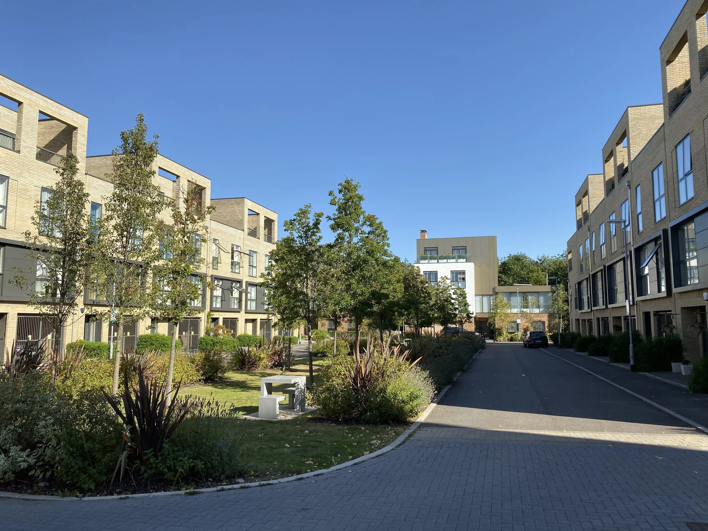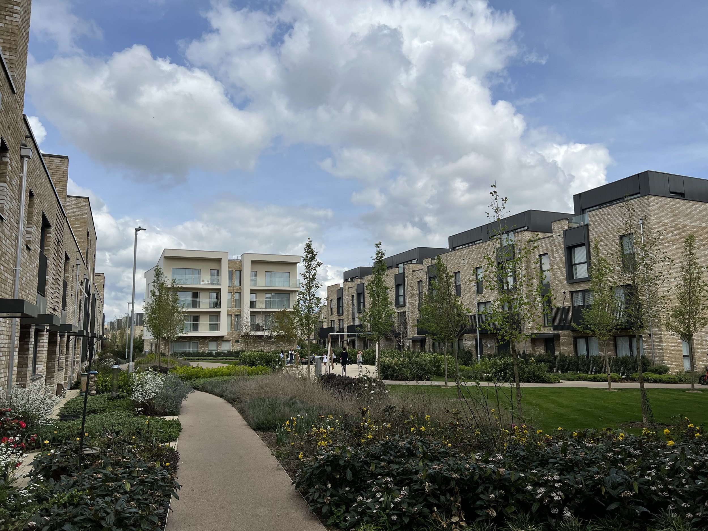
Aura, Cambridge
A project of Countryside Partnerships
Aura forms the Northern Gateway to the Clay Farm site and provides a different housing offer to other parts of the Clay Farm Site while providing 40% tenure blind affordable housing.
Designed to Building for Life principles, Homes within this part of the development are inspired by Georgian terraces and mansions and take advantage of extensive retained landscape features including field ditches, hedgerows and woodland plantations. Private Houses and apartments are typically larger than those found elsewhere on the wider development and are up to 4 storeys in height with some including multiple living spaces and luxurious bedroom suites previously unheard of in house builder commissioned new homes. Small scale apartment blocks ranging in height from 4 to 5 storeys comprising 1, 2 and 3 bedroom apartments line the new spine road and provide within footprint parking. Within certain areas of the site housing is arranged around well designed intimate courtyard areas which include suds, parking and landscaping.
Following the requirements of the site wide design code, a variety of street widths accommodate a variety of speed reduction measures along with SuDs features including permeable paving, Swales, Rain Gardens and Rils. A range of open spaces are provided which include a community orchard, a variety of play equipment for people of all ages, extensive new planting and a new pond which forms part of the SuDs system. Public art is incorporated in the form of a mural and through some surface treatments.
Later phases of the project located toward the centre of the Clay Farm site include a range of commercial spaces, landscape podium gardens which hide car parking and homes set around a traffic free playable garden square which helps enhance the quality of walking and cycling links between the existing village of Trumpington and the new Community facilities at the heart of the Clay Farm Development.
Awards
Aura - Project winner - 2013
Aura - RIBA East Award winner - 2018
Existing field ditches and hedgerows are retained and enhanced throughout the development to strengthen their roles as wildlife corridors. New apartments and houses up to five storeys in height, all with their own private amenity space overlook these areas and provide a backdrop.
To help with legibility through the development a range of white rendered marker blocks are located at key points.
Homes at the development range from 1 bedroom apartments through to 4000sq ft 5 bedroom mansions. The mansions include a range of living spaces including a conservatorium space at first floor level.
Typologies such as this dual aspect, three storey back to back house were created specifically to respond to opportunities and constraints within the development layout.
Homes are a range of formats and heights, all with on plot parking which includes secure cycle and bin storage. Green roofs are used on some of the homes to provide additional water attenuation and biodiversity opportunities and PV panels help reduce residents reliance on the National Grid.
A network of new play areas provide activities for small and young children all overlooked by formal style housing and apartments. Some of the public open spaces contain public art elements such as surface patterning
New Commercial retail facilities sit below blocks of apartments at the centre of the development. A new public space created between the blocks provides a largely traffic free link between the immediately adjoining Hobsons Square and Clay Farm Centre community building and the New country park and Cambridge Biomedical Campus beyond.
In certain areas homes are clustered around small scale landscape courtyards. These include permeable surfaces and places for parking. The limited number of homes around these spaces and their relative privacy helps create a sense of neighbourliness.
A range of SuDs features are used throughout the development including swales, rils, ponds, rain gardens, and permeable surfaces. A variety of different housing typologies helps to create a diverse community.
The rain garden at the centre of this housing provides a focal point for the local community with the provision of street furniture providing the opportunity for rest, outside recreation and informal meetings.
Experience
While at Countryside:
Site assessment and review
Strategic research
Development vision creation
Option consideration and assessment
Planning including policy assessments and Planning Application Management
Design briefing
Consultant procurement, evaluation and selection advice
Development Strategy including delivery strategies and Project Execution Planning
Design Management
Unit Typology review and option consideration
Development and project Management
Design review and evaluation
Preconstruction advice
Management and Stewardship
Project Team
Architect - Tate Hindle
Civil/Structural Design - Aecom / Building Design Consultants
Landscape Design - BBUK Studio / Townshend Landscape architects / Countryside Properties
Utilities - PDI Utilities
Planning - EDAW (now Aecom) / SW Planning
Contractor - Countryside Properties
All images © Jonathan Gimblett

