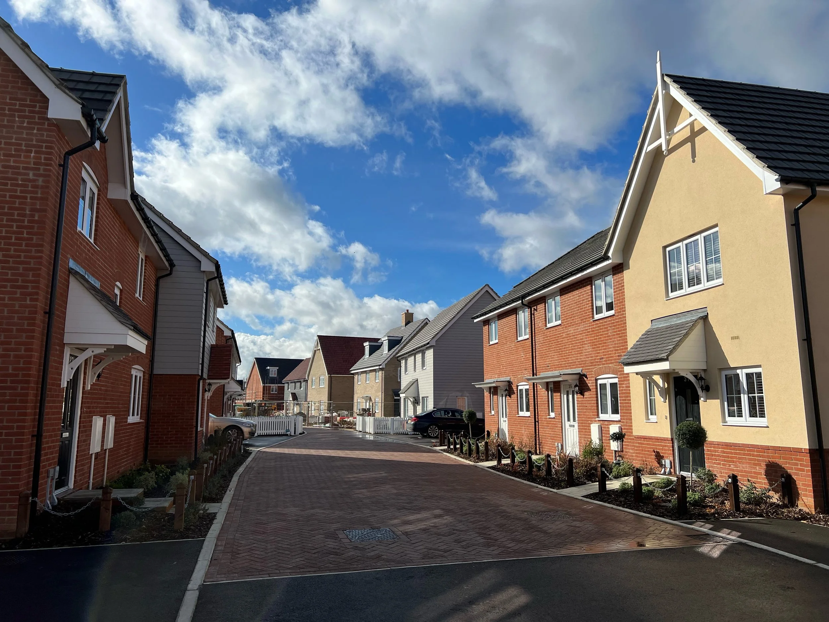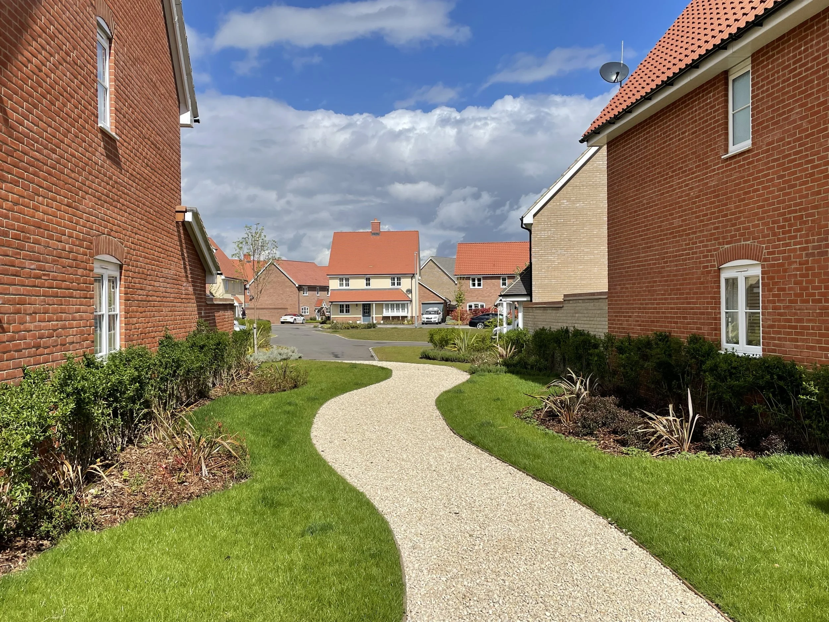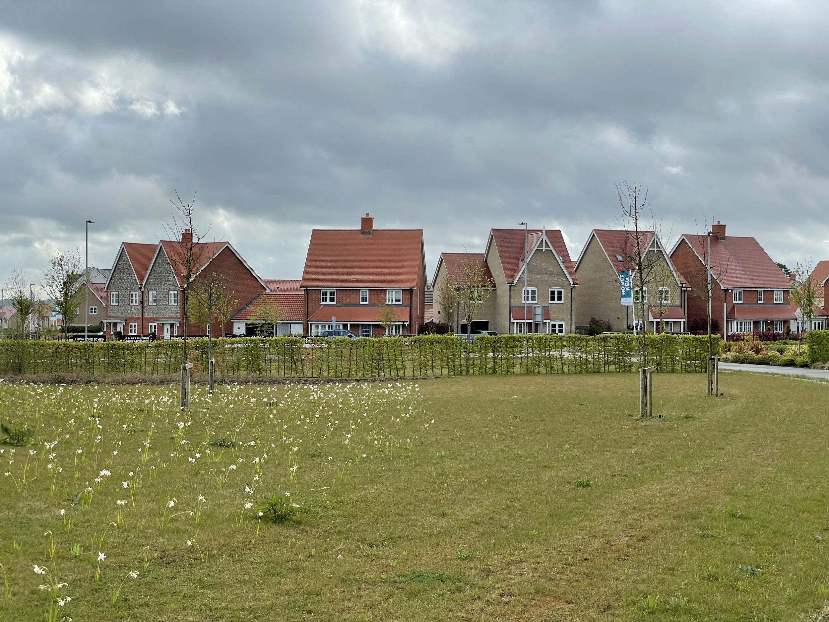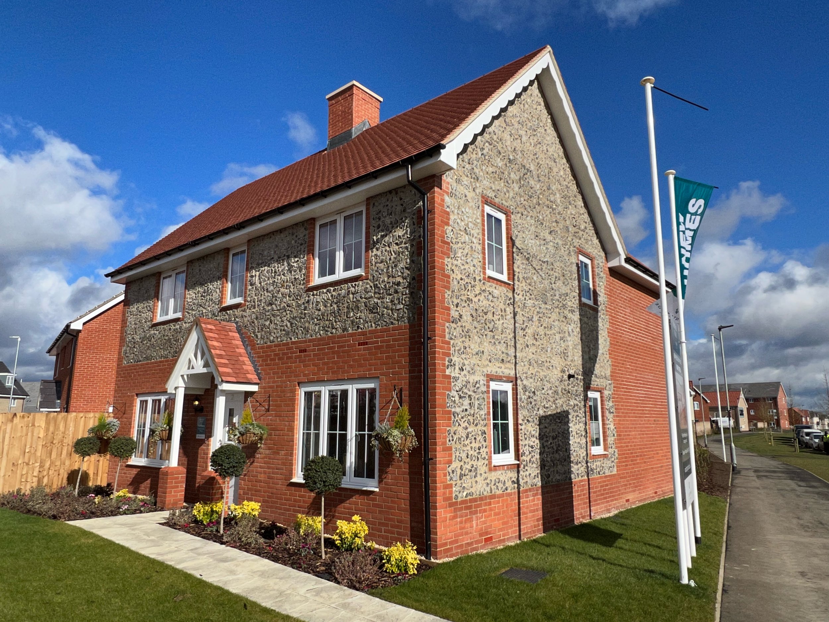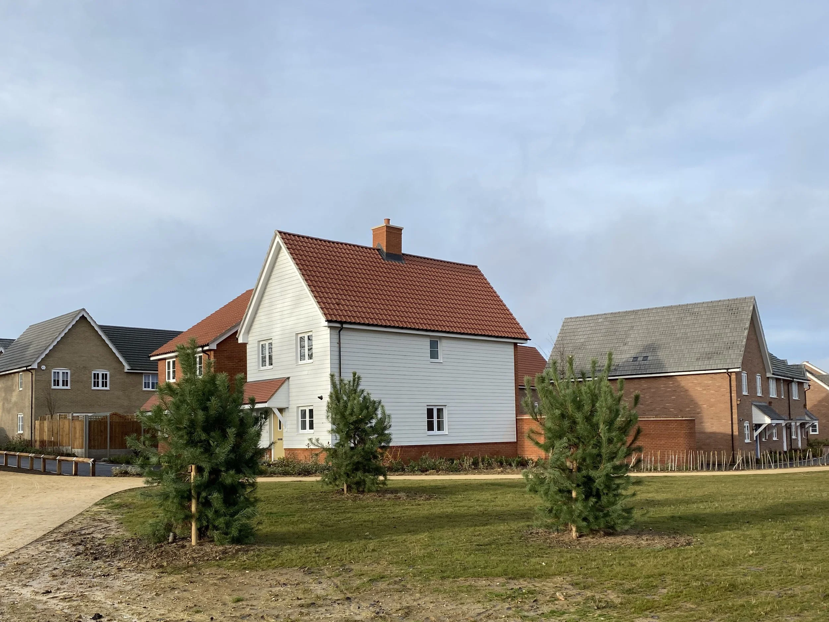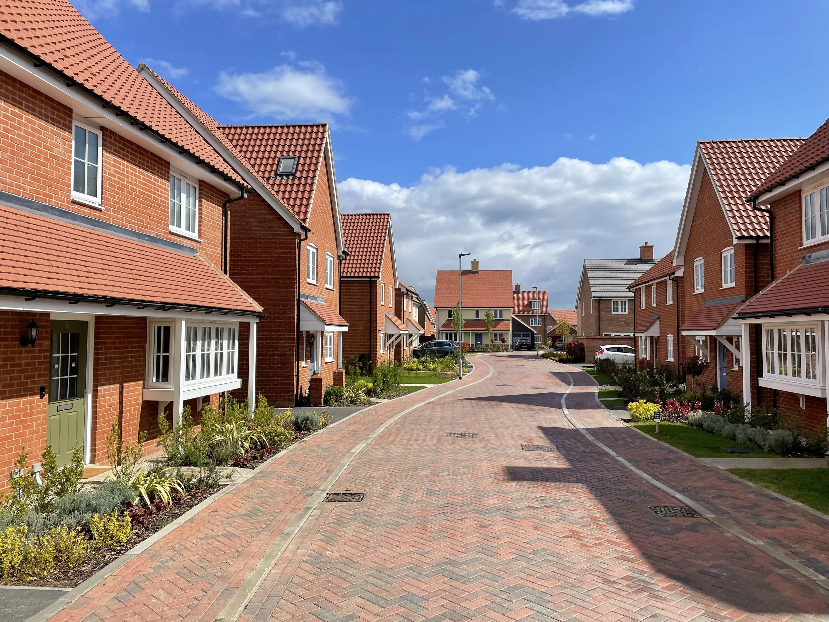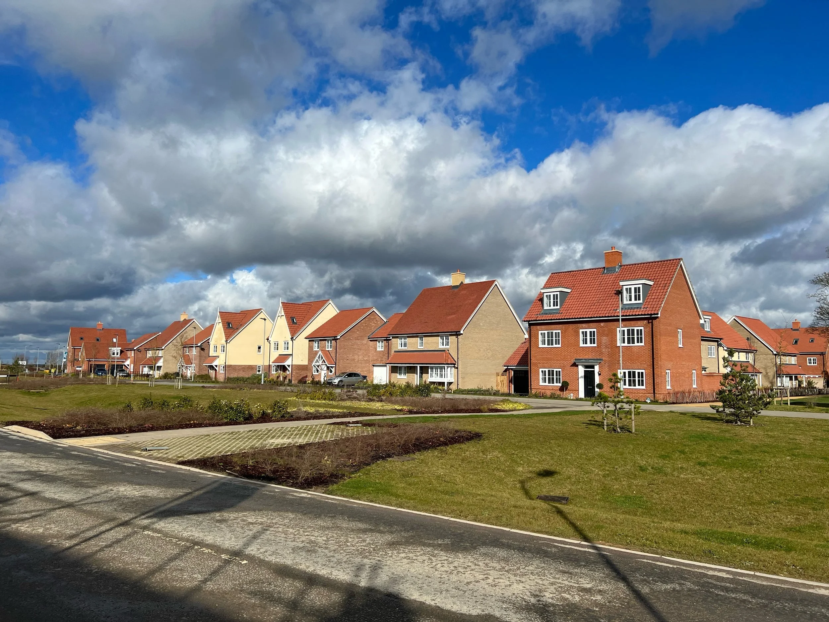
Marham Park, Bury St Edmunds
A project of Countryside Partnerships
Marham Park is a major new suburban extension located to the North West of Bury St Edmunds. Suffolk. The approved masterplan provides for a number of different residential parcels set within a framework of existing retained landscape features. Facilities for enjoyment by the wider community include a new country park providing a strategic open space gap to the village of Fornham All Saints and a variety of new open spaces throughout the development many of which include play facilities and a network of SUDs conveyance and storage features.
Parcels C and D were developed by Countryside to provide a total of 210 New homes comprising a range of 1 and 2 bedroom apartments and 2,3 and 4 bedroom houses. 30% of the homes are provided as integrated tenure affordable housing in distinct tenure blind clusters with the balance comprising a mix of Private rented (PRS) housing and Private for sale homes. The design utilises standard housetype layouts tailored to the site and a palette of materials which are prevalent within the local area including flint fronted homes, weatherboarding, brick and render.
Experience
While at Countryside:
Site review
Strategic research
Development vision creation
Assessment of development options including viability
Planning including policy assessments and Planning Application Management
Design briefing
Consultant procurement, evaluation and selection advice
Development Strategy including delivery strategies and Project Execution Planning
Design Management
Development and project Management
Urban Design/Masterplanning
Existing mature landscaping has been retained on the site and provides established landscape framework for homes at the development.
A variety of materials, rooflines, dormers, surface and front boundary treatments are used to create different characters throughout the development.
A variety of traffic free routes run through the development linking new open spaces such as greens and gardens
Homes overlook a variety of new open spaces and use a materials palette based on that found within the local area.
Key focal points within the layout include buildings which feature locally prevalent knapped flint walling.
In other parts of the site, weatherboarding has been used to create secondary focal point buildings. The use of a variety of materials helps create legibility, identity and character through the development.
An adoptable shared surface street includes a range of different housing typologies with varied rooflines and materials. The careful arrangement of the housetypes, layout of the streets and inclusion of a variety of landscape treatments further helps contribute to the creation of a strong sense of place.
Project Team
Architectural Designer - BDG Design South Ltd / Countryside Properties
Civil/Structural Engineering - Wormald Burrows, Building Design Consultants, Brand Consulting
Landscape Architect - Countryside Properties
Contractor - Countryside Properties
Utilities - Triconnex
Planning - Savills / JB Planning (now Carter Jonas)


