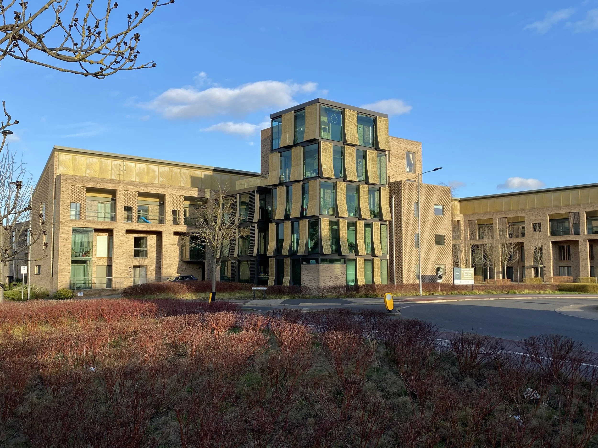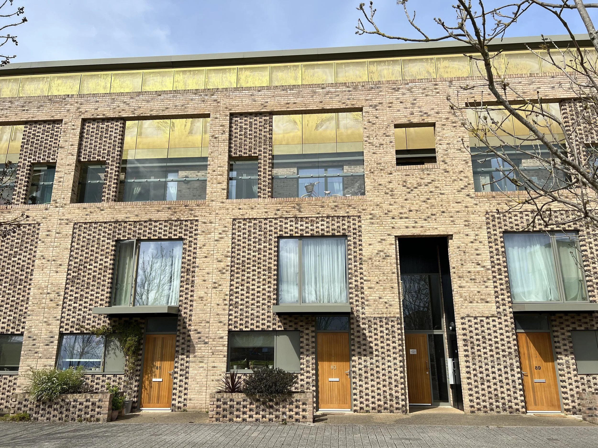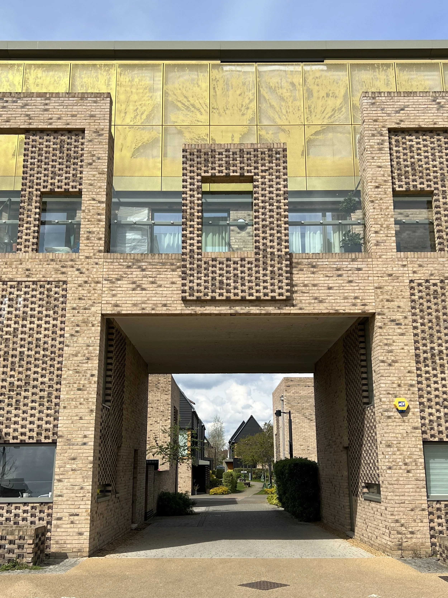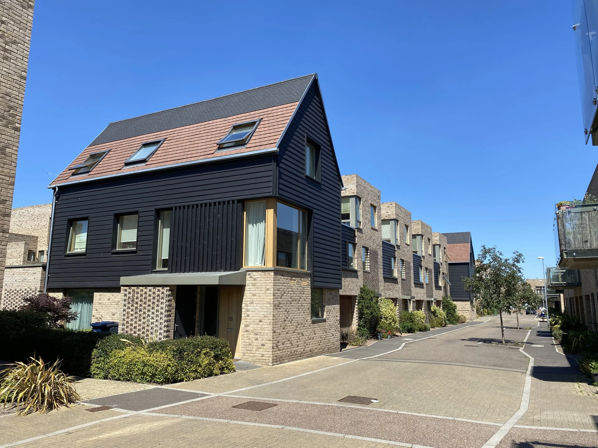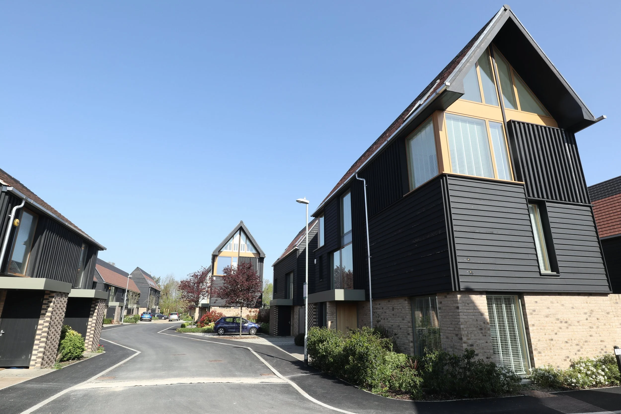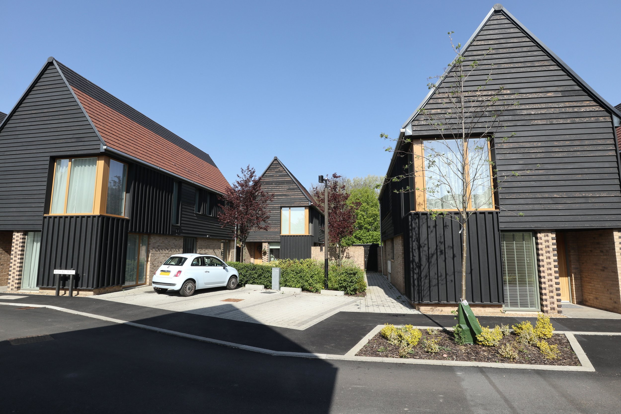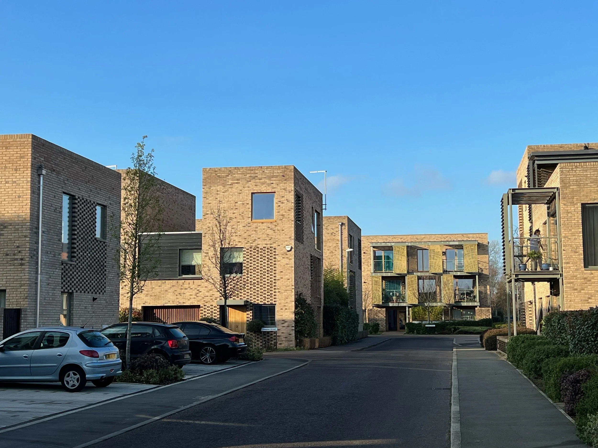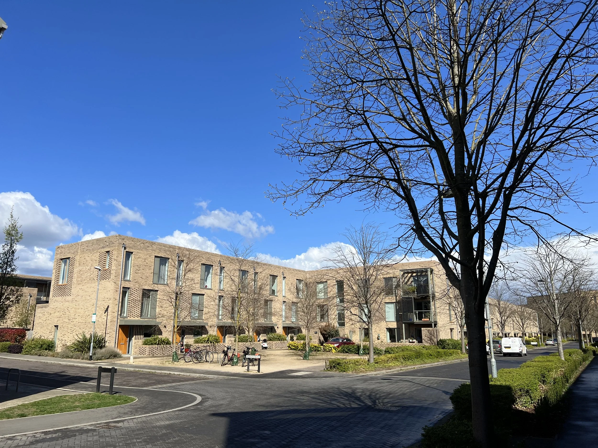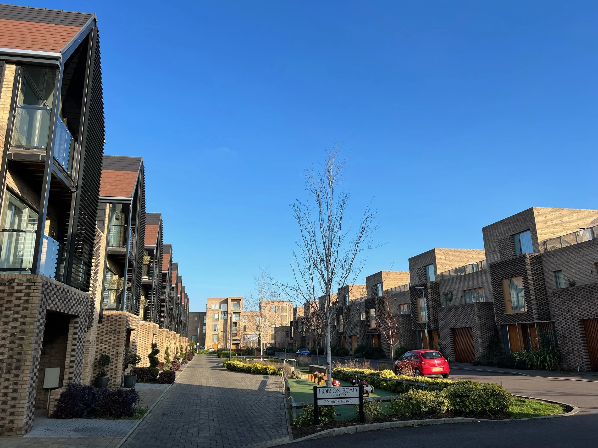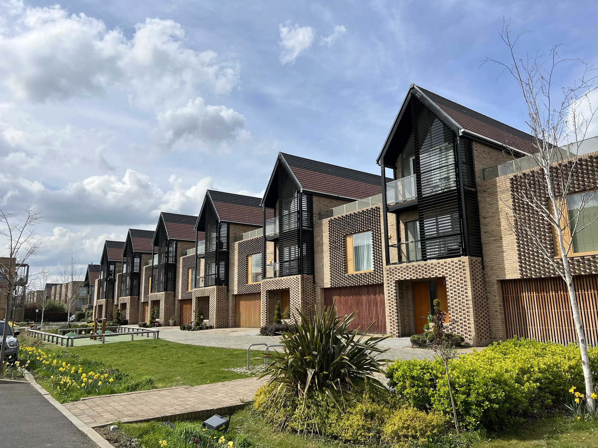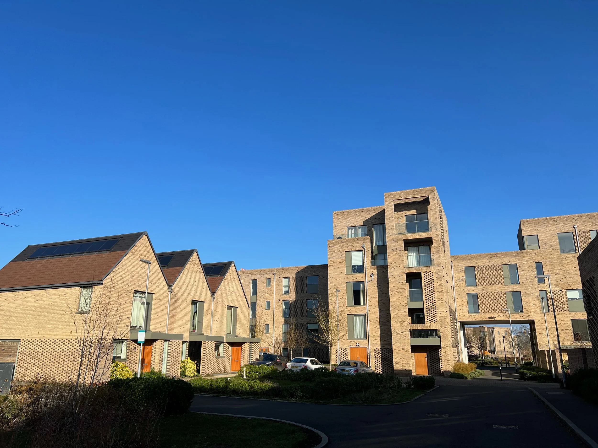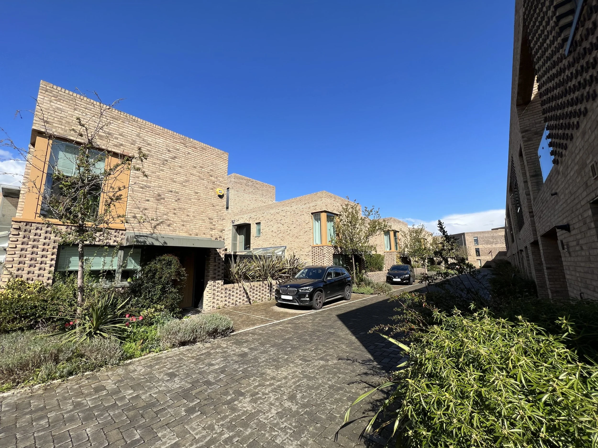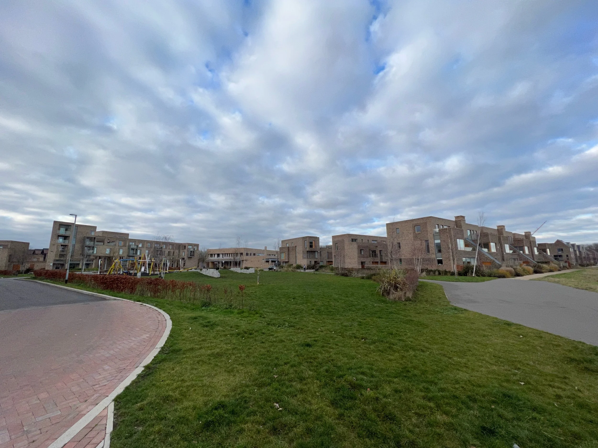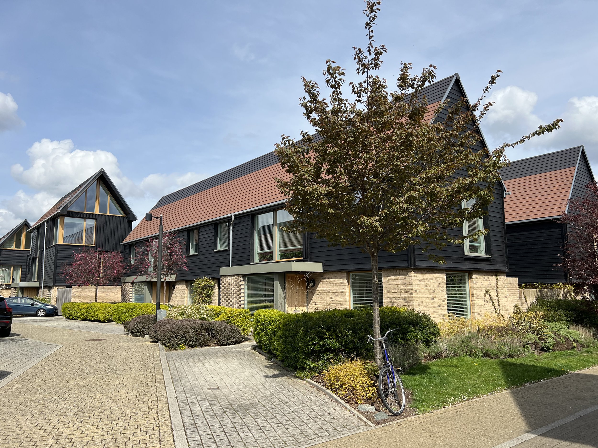
Abode, Cambridge
A project of Countryside Partnerships
In the early 2000’s Cambridge City Council recognised a need to provide further high quality housing within the City area to support and reinforce the Cities global standing within the technology, education and bioscience sector, this led to the release from the greenbelt of the former Clay Farm site to the south of the city for development. Overall the wider site comprises in excess of 2000 new homes, new commercial retail space, a 100 acre Country Park including surface water balancing ponds and new community facilities including a library, community cafe, rooms for hire and a health centre, a new primary school and a new secondary school including a community accessible gym.
Abode formed one of the first phases of the development situated around the newly constructed Addenbrookes Access road roundabout and comprises a total of 446 new homes of which 40% are tenure blind affordable housing providing homes for both rent and shared ownership. Homes at the development range from 400 sq ft studio apartments through to 3000 sq ft houses and are built at a density of approximately 50DpH. With the exception of studio apartments all homes have access to usable private external space which depending on type includes balconies, wintergardens, roof terraces, conventional and courtyard gardens. Building for Life principles have been adopted throughout the development to create a strong distinctive sense of place.
At the outset local precedents for the development form were carefully researched by architects Proctor and Matthews. This led to the creation of an arrival square the size of that at Trinity College, Cambridge, Three marker apartment buildings inspired by University gatehouse buildings through to a grand terrace and finally a series of green lanes. A range of bespoke housing typologies were created including a flat over house typology, a vertical house which includes amenity space within the building footprint and a long house typology which has a wide frontage but reduced garden depth with minimal overlooking.
Extensive consultation was undertaken with various project stakeholders including the local community, Council officers, Highways Officers, Urban Design officers and others in order to facilitate the development and secure a satisfactory planning approval.
The site was subject to a number of challenges that had to be overcome by the development. Noise from the extensively used Addenbrookes Access Road is mitigated by way of a series of wintergardens and the green lanes, create both new wildlife and access routes through the site linking the new infrastructure with existing mature landscape features. All of the homes at the site achieve Code for Sustainable Homes requirements and the development includes a range of SuD’s features including rain gardens and Swales.
The development is internationally recognised as an exemplar housing development and has won a number of awards including:
Abode 1 - Housing Design Award project winner - 2012
Abode 1 - Housing Design Award (built) - 2014
Abode 1 - Housing Design Award - Supreme winner - 2014
Abode 1 - RIBA East Building of the year - 2015
Abode 1 - RIBA National Award - 2015
Abode 1 - National Panel Special Award - Civic Trust Awards 2015
Abode 2 - Housing Design Award (Built) - 2019
Abode 2 - RIBA East Award - 2019
One of the Marker buildings which sits within the ‘great court’ space. The great court helps subvert the scale of the Addenbrookes Road access route, a major road used by thousands of vehicles each day. Wintergardens and full height glazed screens help to mitigate some of the noise from the road and provide outdoor amenity space for the enjoyment of residents
The great court includes a unique flat over house typology which helps address the scale of the Addenbrookes Road roundabout. The continuous built form in this area helps to provide a noise barrier from the road to the rest of the development.
Routes from the great court into the surrounding development are carefully framed. This route runs through into an area of long houses and passes a small play area. The perforated metal frieze at high level, using an image of pollarded willows taken from a local meadow and use of repetitive detail and form helps to unite the buildings which contain the Great Court.
Beyond the Great Court is a more formal mews sheet providing a different range of more formally styled houses and which starts to introduce the Long House typology. The North/South orientation of streets builds upon the ‘yard’ precedent found in local villages. Landscape build outs and subtle changes in street geometry help to slow down vehicles travelling through the space.
The long house typology was created specifically for the development and builds upon the local precedent of wide frontage homes addressing these yard type spaces. These long houses are configured in a variety of different ways, including full two and three storey homes and some with room in the roof spaces. Some have ginnels which provide cycle and refuse storage and others include integral garages. They can be used in detached, semi detached and terrace formats. The use of black stained boarding was influenced by local farm buildings.
While some of the ‘lanes’ lined with long houses lead directly through to a retained woodland plantation beyond and provide links into the local community, others terminate in small yard like clusters which provide parking and landscape opportunities.
Experience
While at Countryside:
Site assessment and review
Strategic research
Development vision
Option assessment and review
Planning including policy assessments and Planning Application Management
Design briefing
Consultant procurement, evaluation and selection advice
Development Strategy including delivery strategies and Project Execution Planning
Design Management
Unit Typology review and option consideration
Development and project Management
Design review and evaluation
Development finishing specification preparation
Management and Stewardship
Project Team
Architect - Proctor and Matthews
Civil/Structural Design - Ramboll / Aecom
Landscape Design - BBUK Studio / Townshend Landscape Architects / Countryside Properties
Utilities - PDI Utilities
Planning - Countryside Properties / SW Planning
Contractor - Countryside Properties
The detailing and materials palette is consistent throughout the development helping to create a sense of legibility, familiarity and a strong sense of place.
As the development moves eastwards typologies evolve and transition while retaining similar architectural themes. This pocket park terminates the promenade ‘bosque’ space that runs through the great court as it meets Hobsons Avenue.
Houses overlook a landscaped open space which provides a Suds swale along with play opportunities for small children. The varying width of the private drive provides servicing for each home alongside opportunities for informal parking. At the head of the space a simple marker block helps identify the transition between this space and the open space located outside Trumpington Park Primary school.
Elements of the long house typology found further west transition into a courtyard style house with integral garage. Within this typology the house wraps around a courtyard garden with additional private amenity space provided through the use of balconies and roof terraces.
Towards the eastern end of the development the long houses become more conventional in nature with gables to the street and the marker block and apartments utilising the same simple materials palette and detailing. The original masterplan and design codes required the road to run into the open space outside Trumpington Park Primary school but with careful consideration this was omitted and a pedestrian/cycle/emergency vehicle route was provided.
A carefully designed private mews street provides smaller back to back houses. Suds is provided through the use of a permeable surface and landscape, parking and access to adjoining properties is carefully interwoven.
The development ends at a new open space outside Trumpington Park Primary school and which creates a dialogue with a new Country Park on the opposite side of Hobsons Brook. The space includes play for older children along with public art in the form of activity walls. The school, designed and built by others sits and carefully relates to this context.
All images © Jonathan Gimblett

