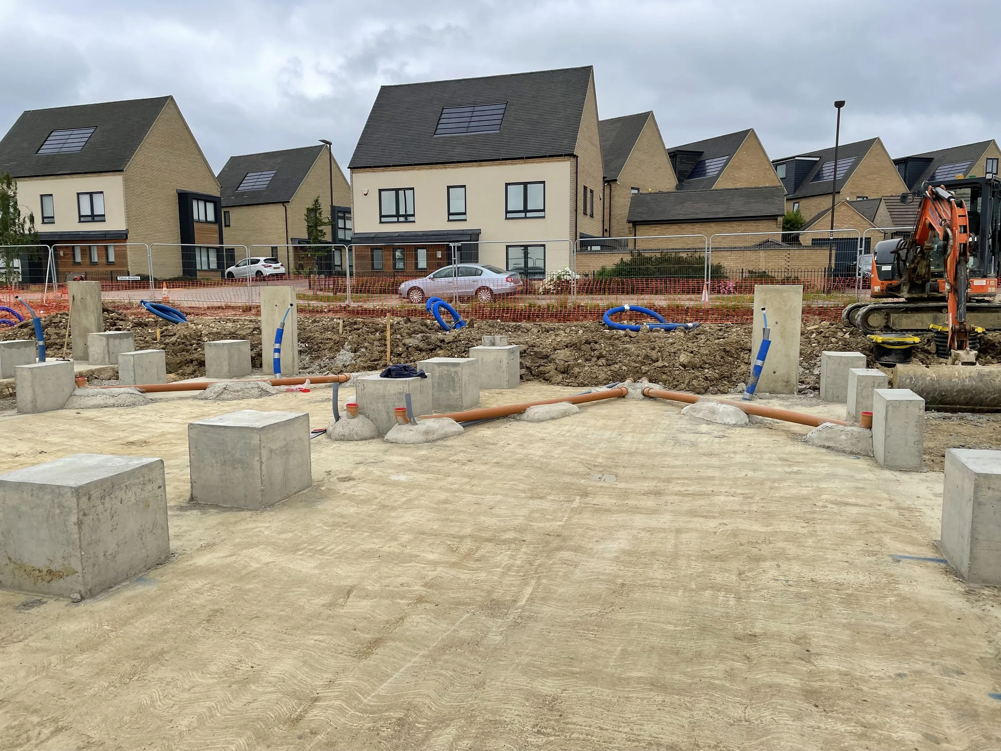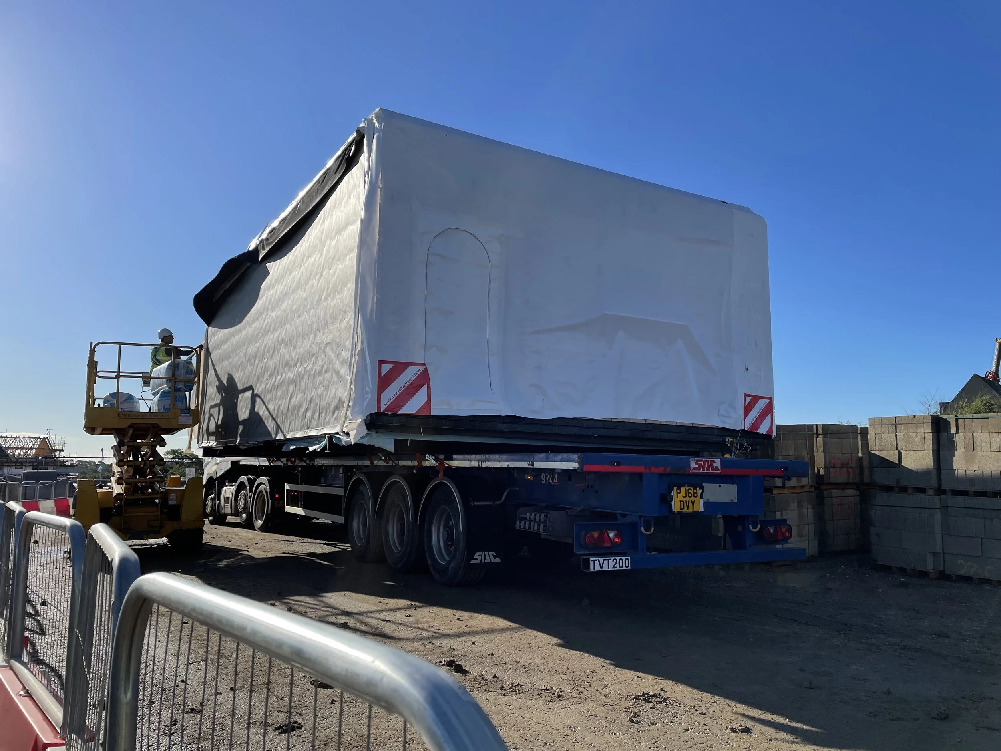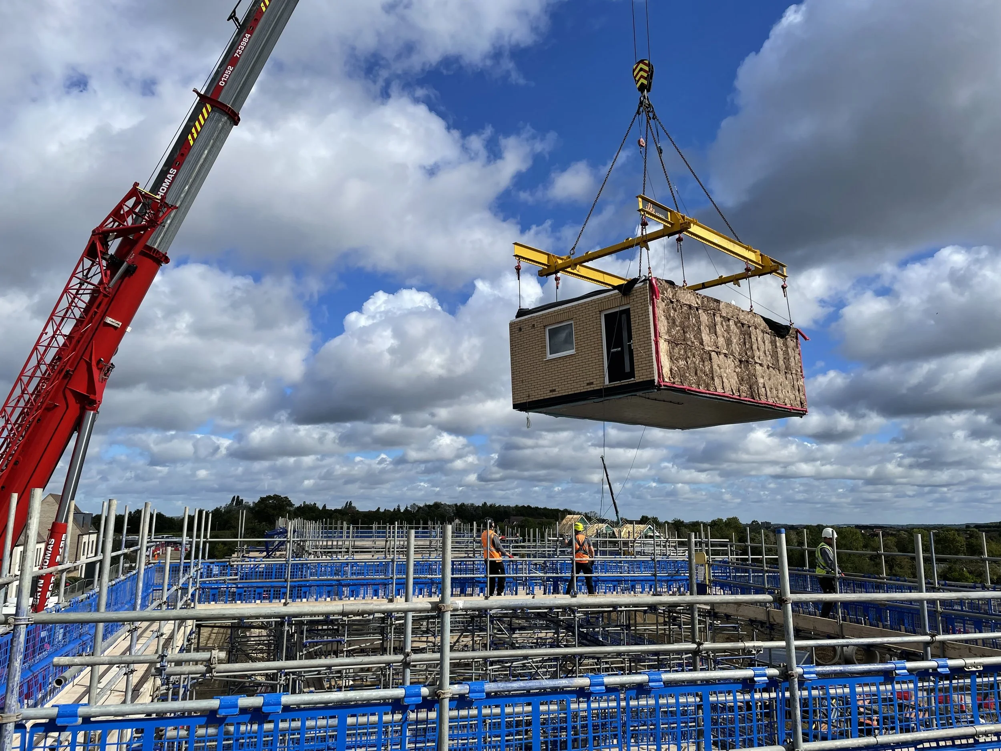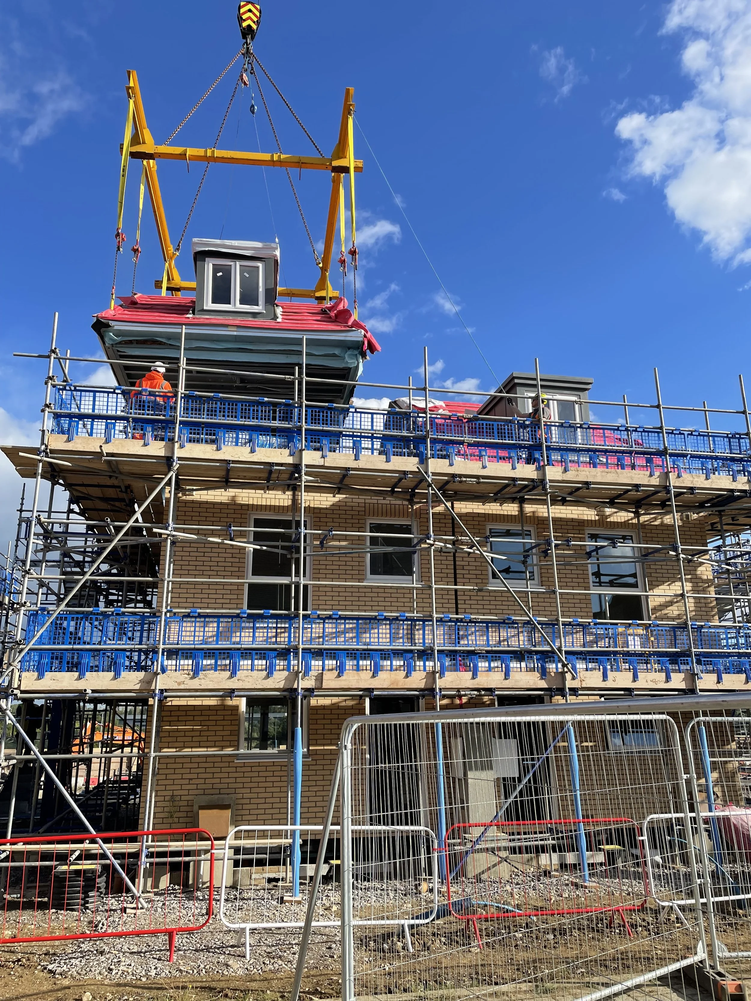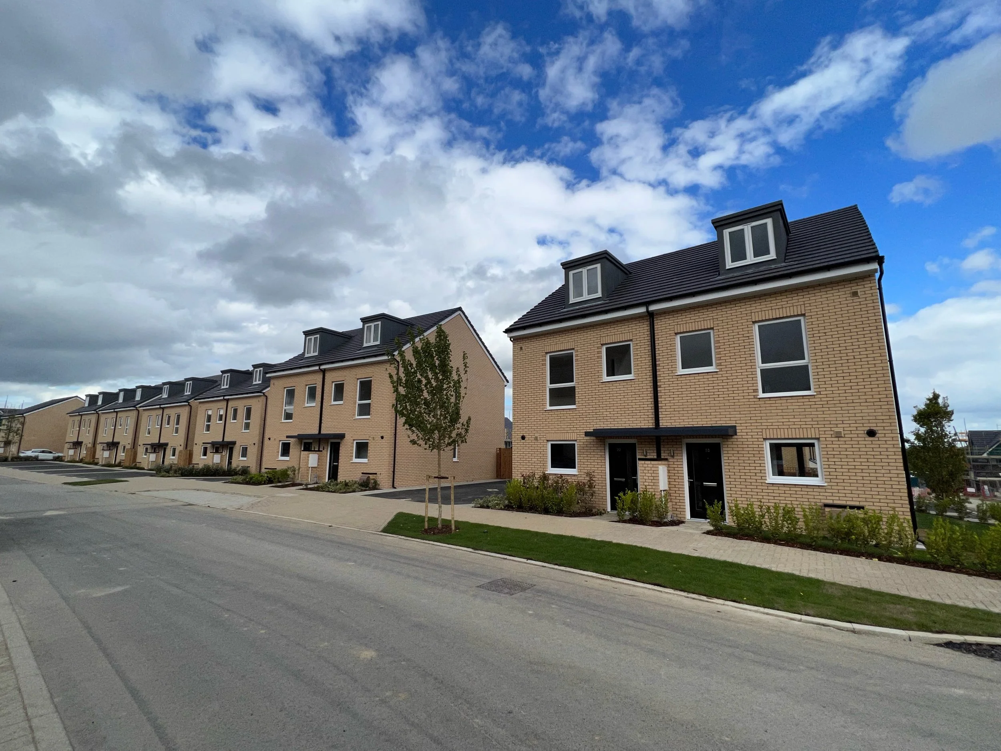Tattenhoe Park Phase 3
Milton Keynes
A project of Countryside Partnerships
Tattenhoe Park is the development of former arable land to the west of Milton Keynes support the growth of the town. As a Homes England site, Countryside were selected to undertake the development following a competitive process. When complete this phase of development will provide a total of 318 New Homes ranging from 1 and 2 bedroom apartments through to 2, 3, 4 and 5 Bedroom houses and will complete the centre of site located around an existing new school.
Being a Homes England site there was a landowner requirement as part of the competition to deliver a range of Modern Methods of construction across the development. This is being achieved through the use of Volumetric (MMC Category 1) and Pre Insulated timber frame systems (MMC Category 2) along with traditional masonry construction.
Given the infancy of the MMC market at the time of competition ILKE Homes was identified as the most suitable partner for the delivery of the 27 Volumetric homes. Extensive work was undertaken to understand the technical requirements of the system, construction interfaces, legal and delivery requirements. The first homes volumetric homes were delivered in September 2021 with completion of this element of the scheme due in Spring 2022.
Experience
While at Countryside:
Strategic Research
Design Review
Design Management
Project Team
Landowner - Homes England
Architectural Design - BDG Design South Ltd/Countryside Properties
Civil/Structural Design - Structa
Landscape Design - Countryside Properties
Volumetric Housing design and delivery - Ilke Homes
Timber Frame design, Supply and Install - Walker Timber Engineering
Utilities - Triconnex
Contractor - Countryside Properties
Foundations, drainage and utilities are constructed using traditional techniques on site with load bearing elements designed reflect volumetric module bearing points. Under the module a positively drained slab is provided to meet NHBC requirements
Fully shrink-wrapped Modules are delivered to site from the ILKE homes factory located in North Yorkshire. Once on site they undergo various site preparation works prior to installation.
Once prepared, modules are craned into their final position on site. A multilevel scaffold provides safe, easy access for the installation team and facilitates follow on works.
Modules include completed and watertight room in the roof spaces. A pair of houses is installed on site in under 8 hours.
Roof tiles are added on site and modules are stitched together. External works are then undertaken prior to unit completion and occupation.
All images © Jonathan Gimblett

